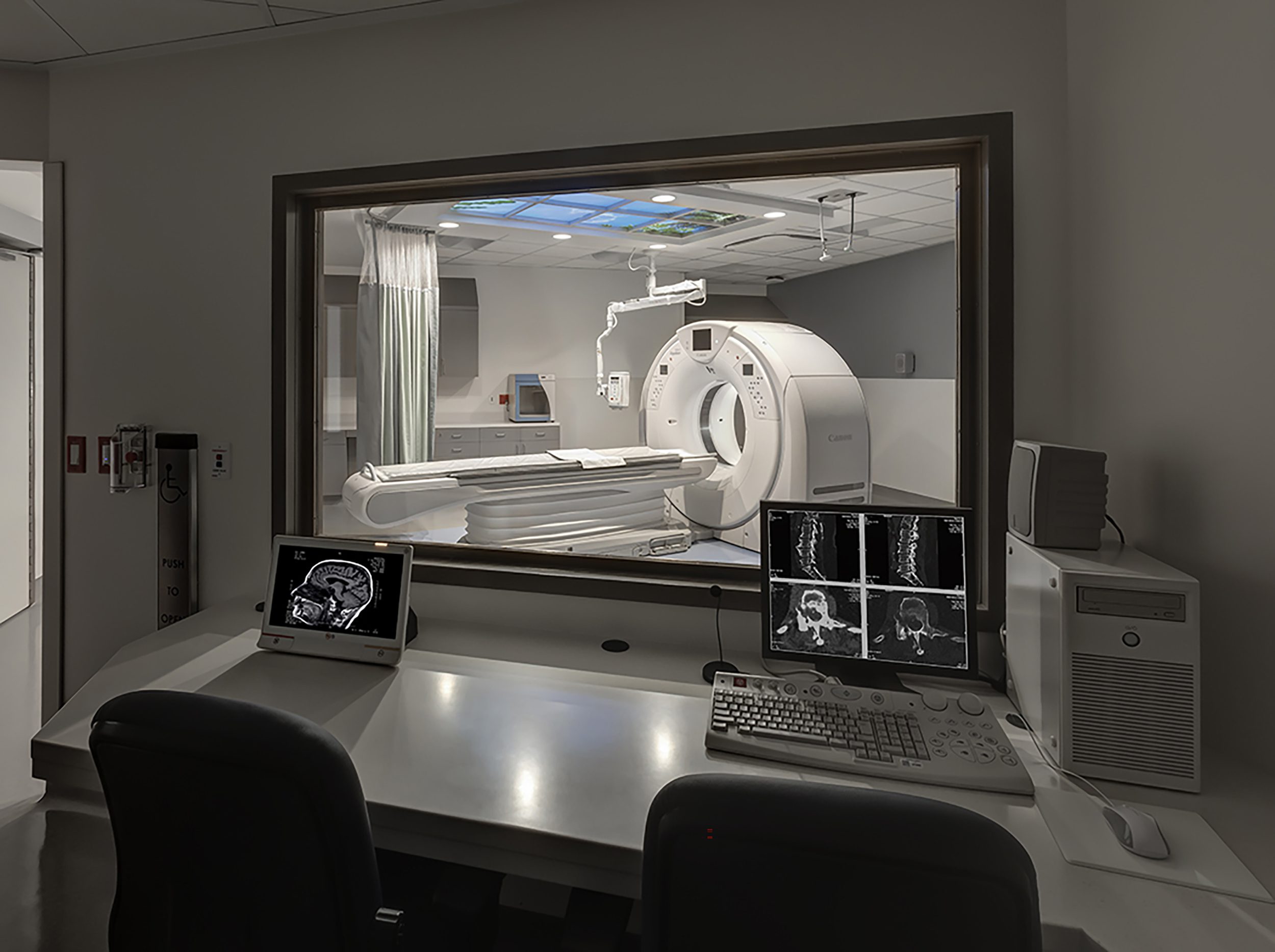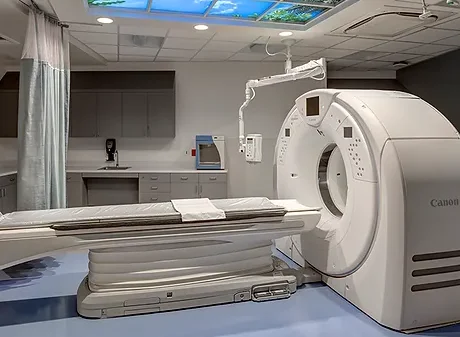
Valley Presbyterian Hospital
CT Scanner Installation
Van Nuys, California
Construction Completion: 2020
Role: Architect of Record
Size: 800 SF
Services: Pre-design, Schematic Design, Design Development, Construction Documents, Agency, Bidding Negotiations, Construction Contract Administration
The project includes the removal of outdated equipment, the installation of a new CT scanner and Control Room, a remodel of an IDF Room and additional support space within a fully operational hospital imaging department.


