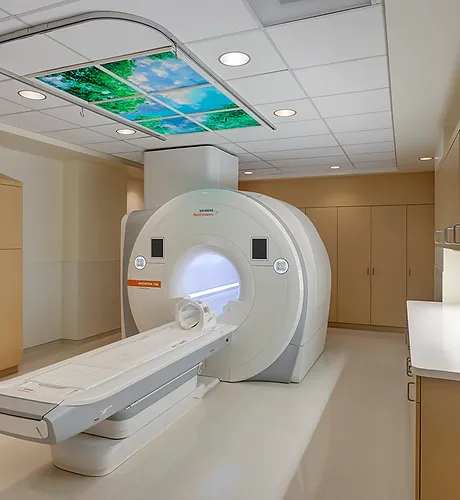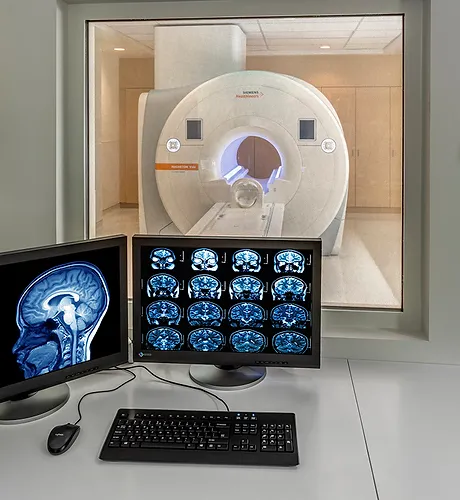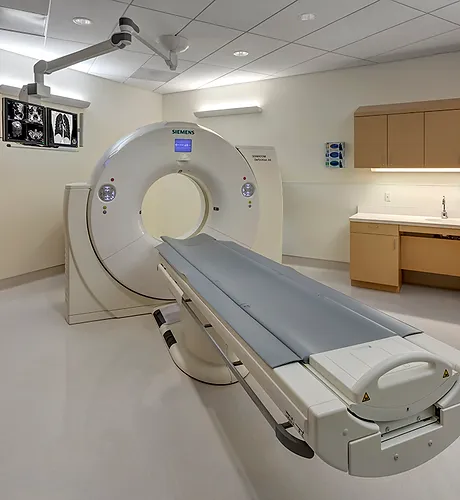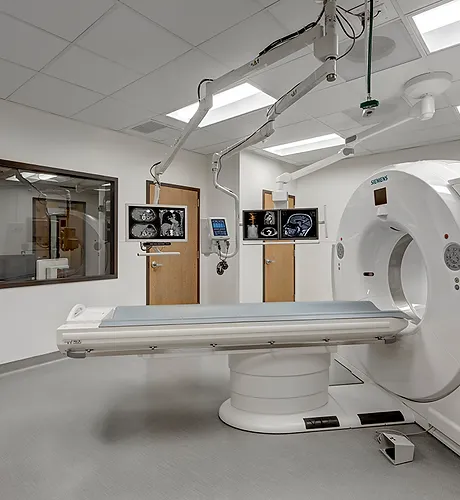
Keck Medicine of USC
MRI + CT SCANNER DESIGN-BUILD INSTALLATION
Los Angeles, California
Construction Completed: October 2020
Role: Architect of Record
Size: MRI – 750 SF (CT) + 800 SF (MRI)
Services: Schematic Design, Design Development, Construction Documents, Agency, Bidding Negotiations, Construction Contract Administration
The MRI and CT Scanner installation is an OSHPD-3 design-build project in the Lower Level of the existing HealthCare Center 2 clinic on the campus of Keck Medical Center of USC. The MRI and CT installations are adjacent to each other and are within the fully operational and busy Radiology Department. General scope includes preconstruction activities, as-built reference plan reviews, site surveys, logistics plan, collaboration and coordination with JLL, USC and Siemens project teams, AHJ compliance and design submission, etc.
Other project scope items include coring concrete to remove the existing conduits and run new conduits/gutter/boxes per the new Siemens requirements, power upgrades, new complete lighting system, all new casework, replacement of ceiling tiles, nurse call, fire alarm work, lead shielding upgrades/patching, and the addition of electrical and data outlets to accommodate the addition of equipment.



