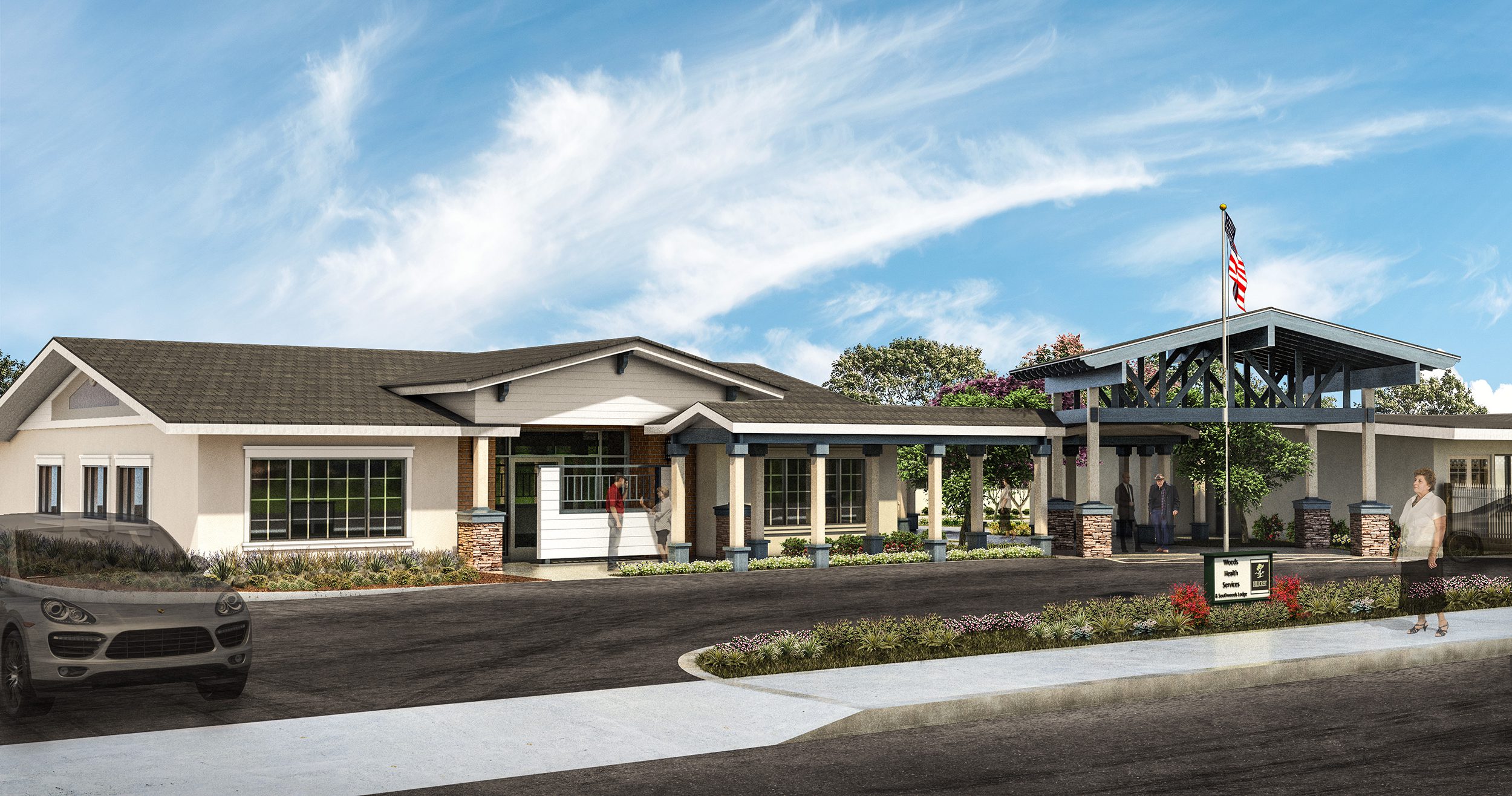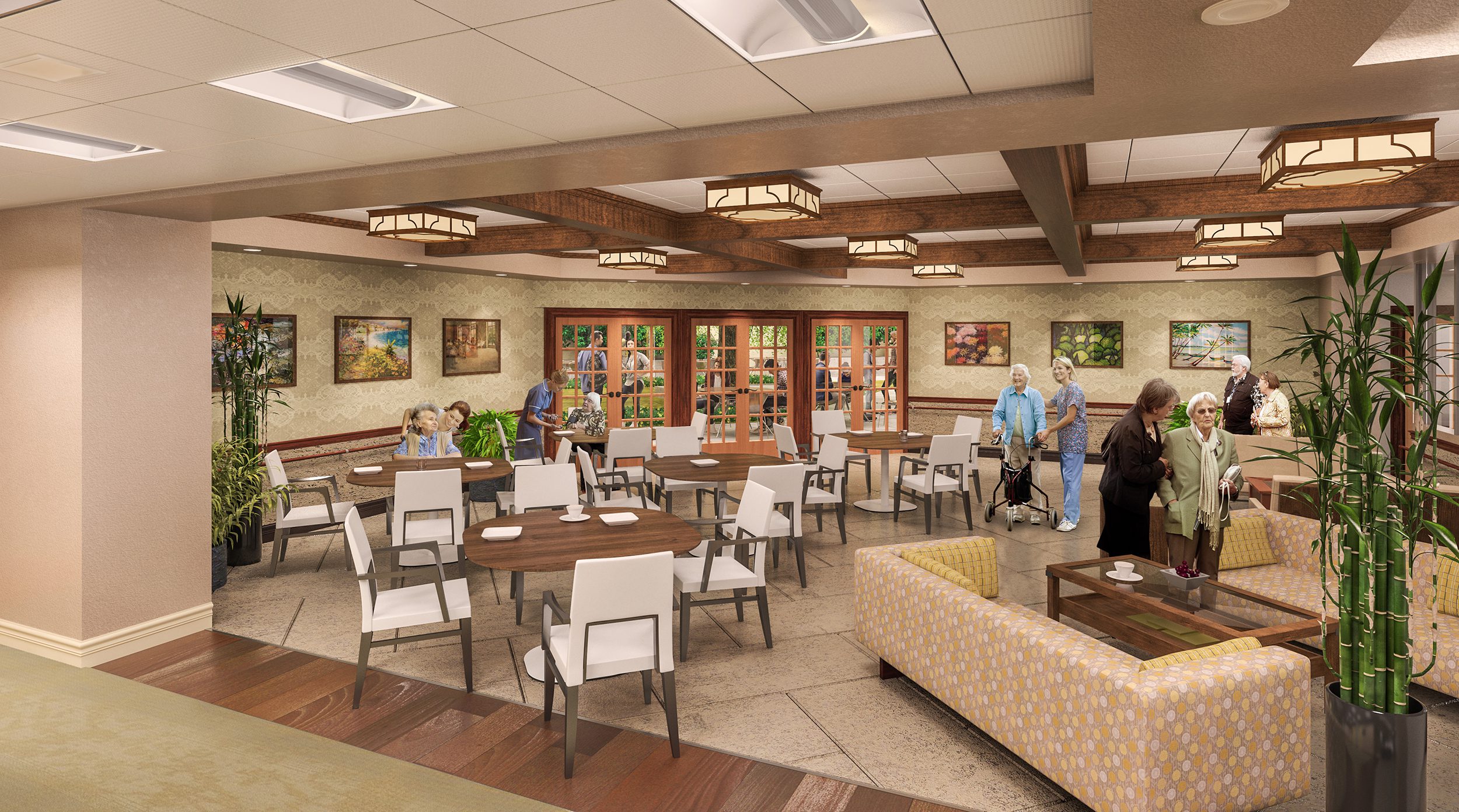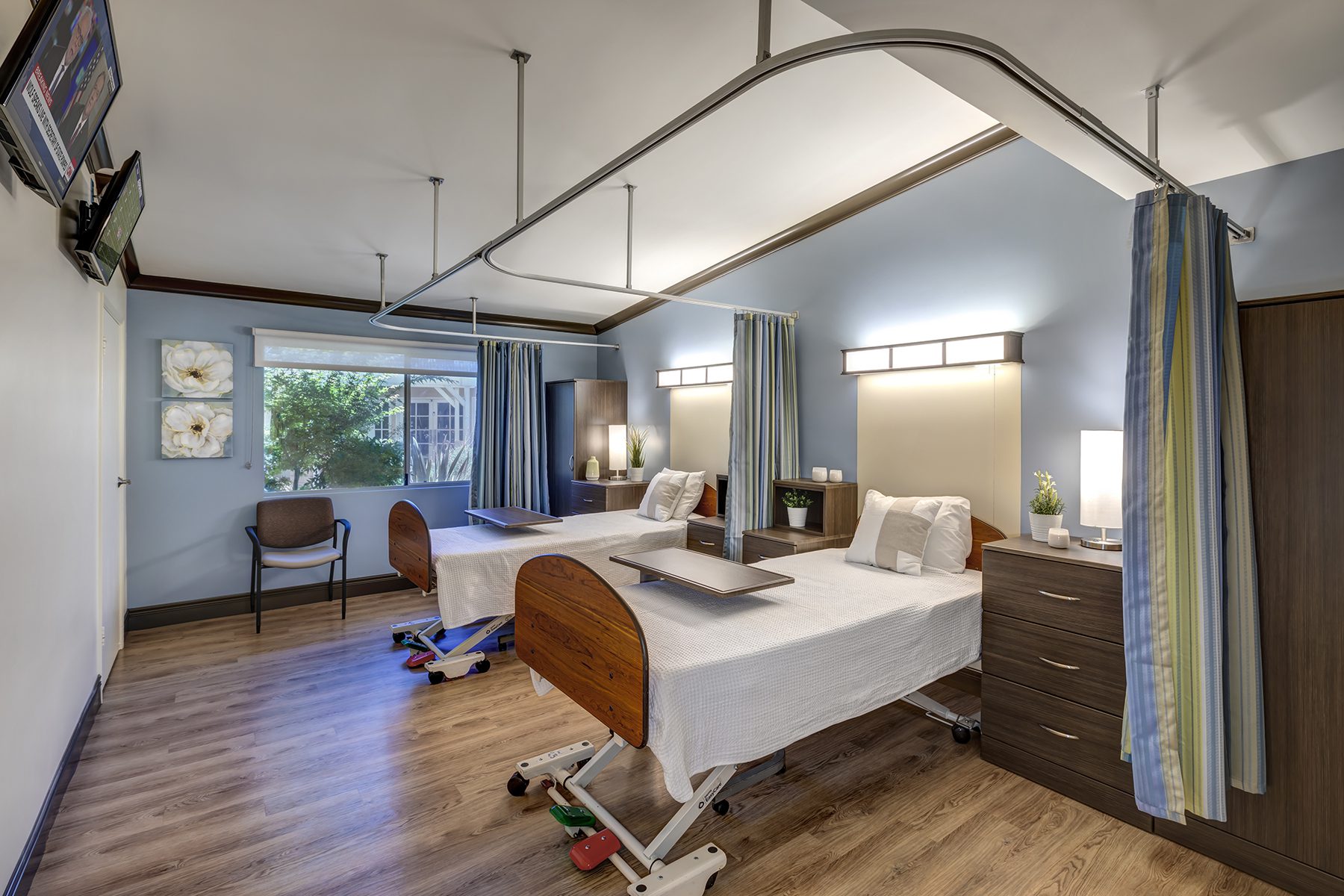
Hillcrest Woods
Skilled Nursing Facility Remodel + Room Refresh
La Verne, California
Construction Completed: 2019 (phase 1)
Role: Architect of Record
Size: 35,000 SF
Services: Schematic Design, Design Development, Construction Documents, Agency, Bidding Negotiations, Construction Contract Administration
The Hillcrest Woods project is a major remodel of an existing and operational 35,000 SF senior living skilled nursing facility. The design includes relocating the main entrance for security and efficiency while creating a more open and inviting atmosphere throughout the facility. Additional phased remodeling includes exterior facade with a canopy walkway, redesigned hardscape and landscape, a new open central family area, redesigned nurse stations, and a cosmetic remodel of all patient rooms.
The phased cosmetic remodel of 32 patient rooms at Hillcrest Woods was completed while the facility remained fully operational. It is the first phase of the larger planned remodel project at the existing skilled nursing facility within the Hillcrest Woods Retirement Community.


