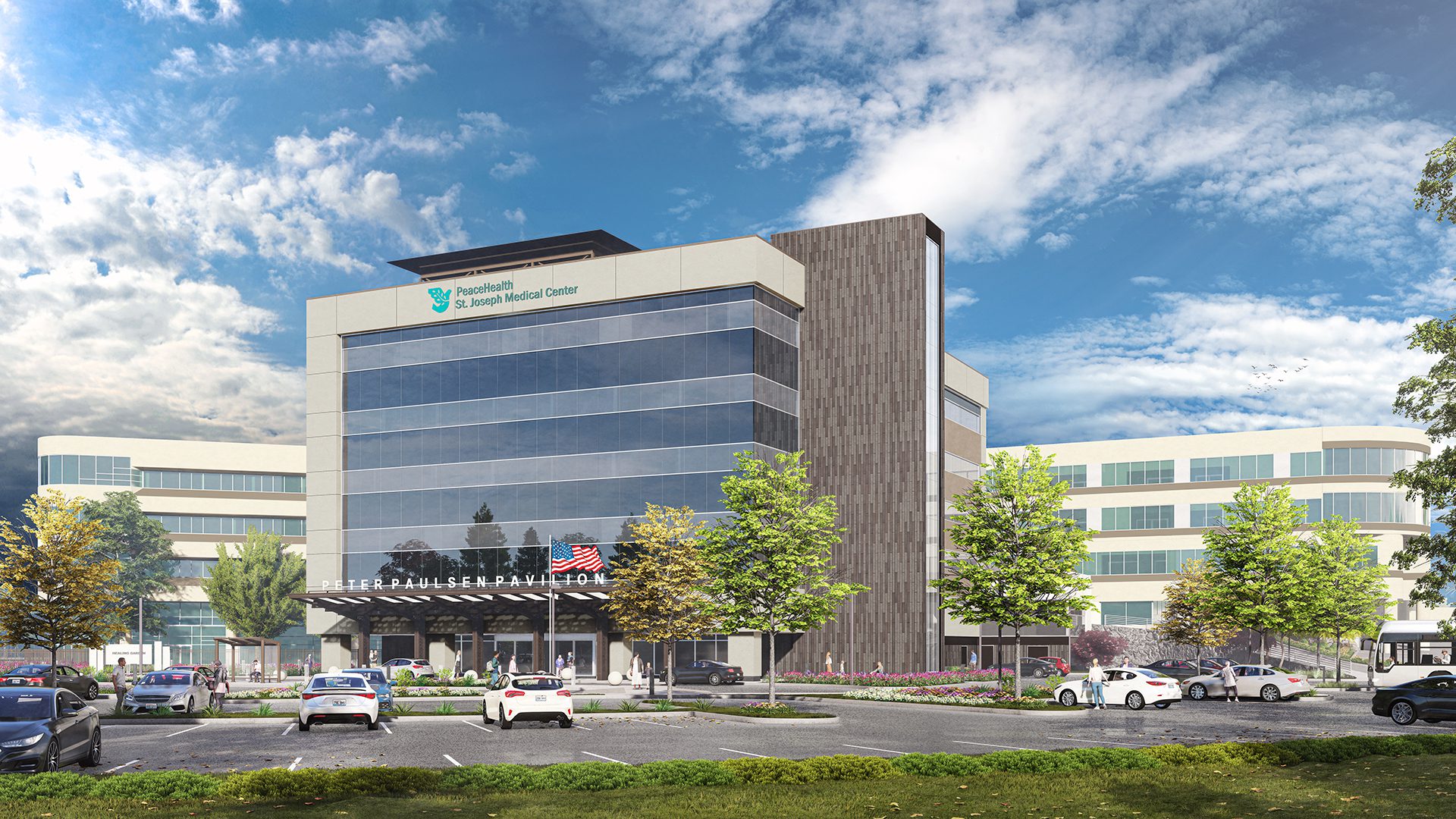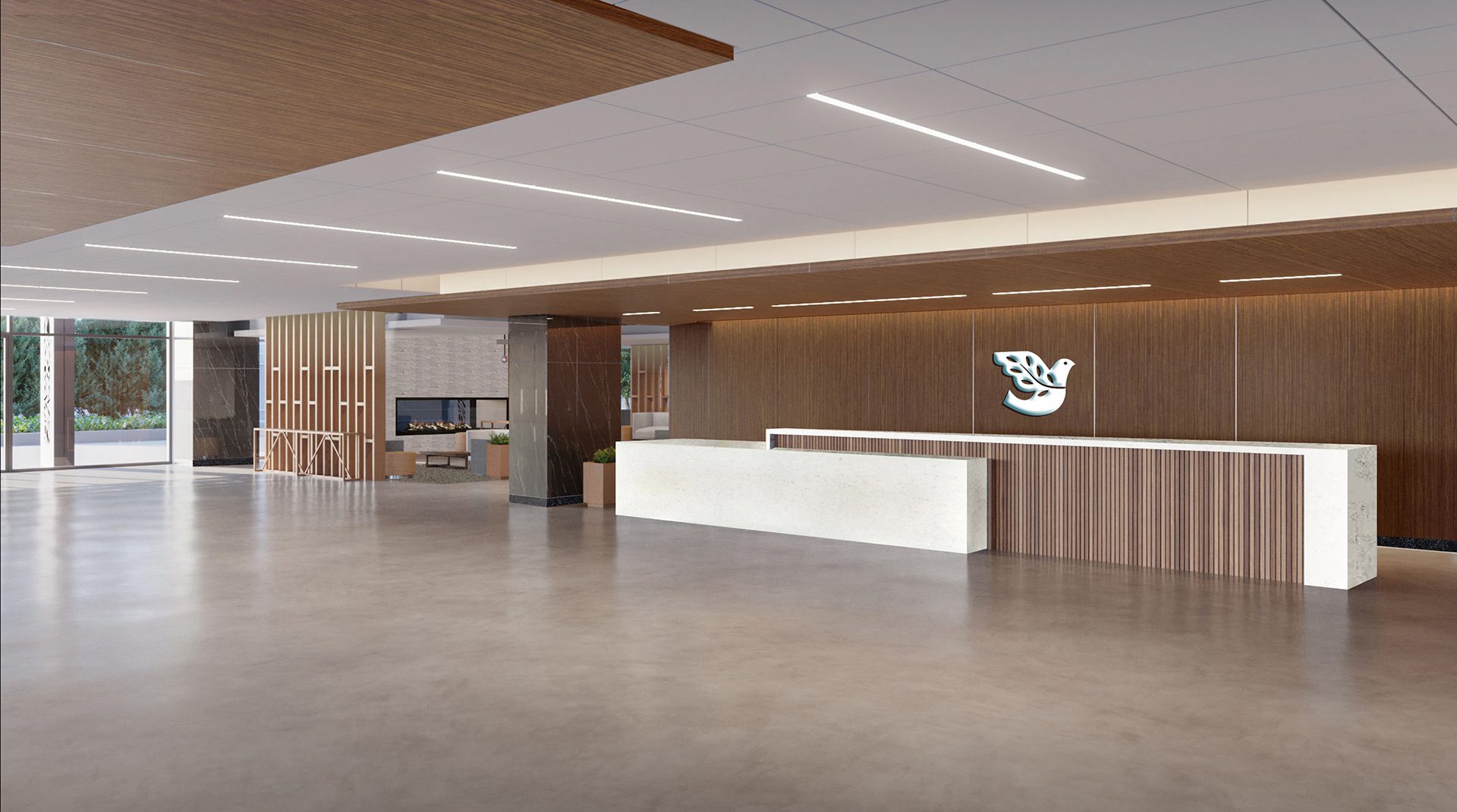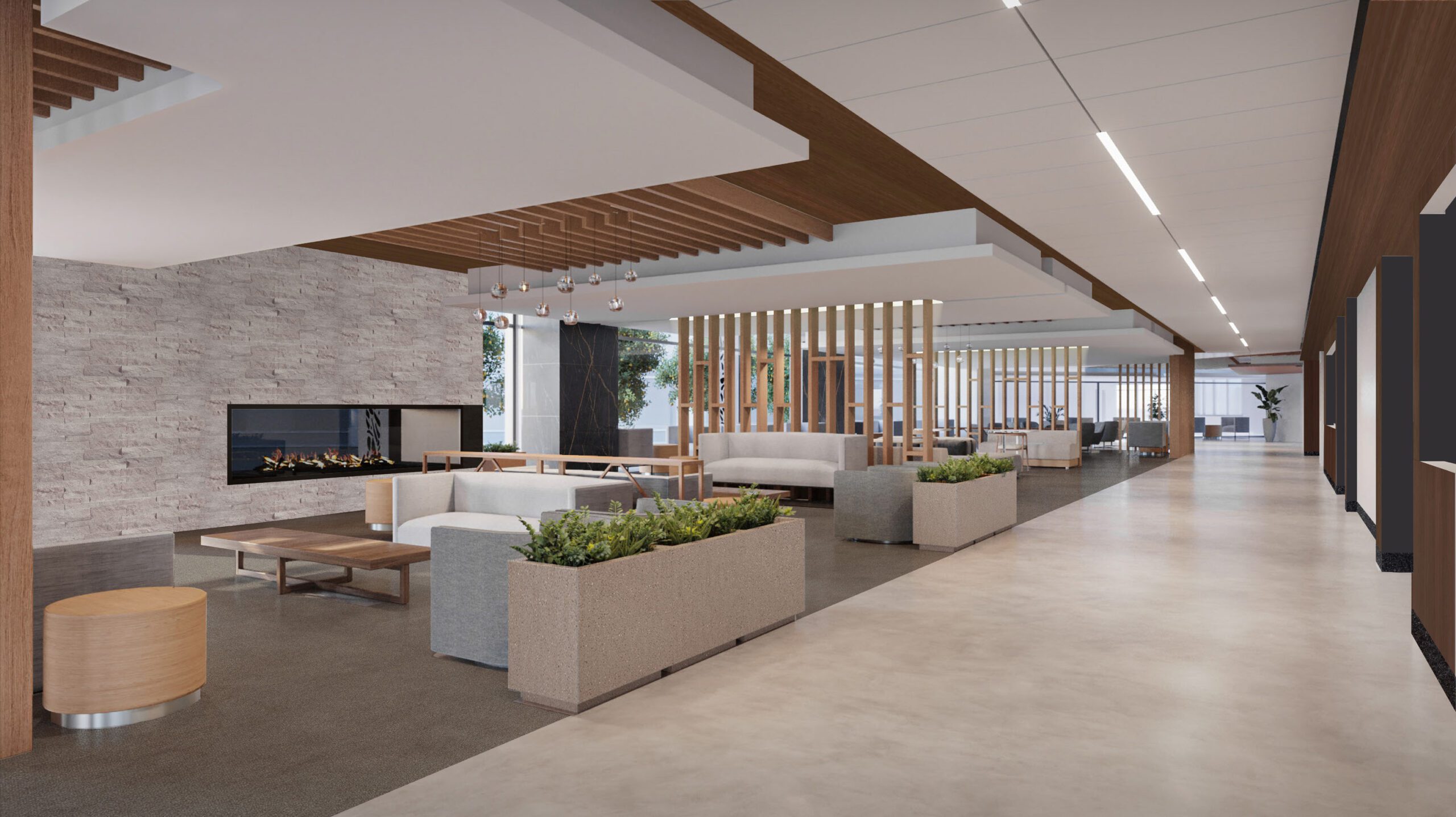
PeaceHealth St. Joseph Medical Center
WEST PAVILION ADDITION
Bellingham, Washington
Client: PeaceHealth
Role: Architect of Record
Size: 120,000 SF
Services: Schematic Design, Design Development, Construction Documents, Agency, Bidding Negotiations, Construction Contract Administration
The West Pavilion is a 6-level, 120,000 SF addition to the St. Joseph Medical Center in a growing community. The project is in response to a comprehensive Master Facility Plan that SHA completed for the Owner that supports the health system’s Strategic Direction and brings into alignment the Owner’s mission, vision, values, quality and image across the system.
The new Pavilion creates a new main entrance to the expansive campus. The project includes upgrades and expansion to the Emergency, Medical-Surgical, and Critical Care departments, and it relocates the existing Childbirth Center into a new comprehensive Women’s and Children’s Center. The Pavilion scope of work also includes a Healing Garden space, a rooftop helipad and improvements to the main entrance drive and surrounding site.


