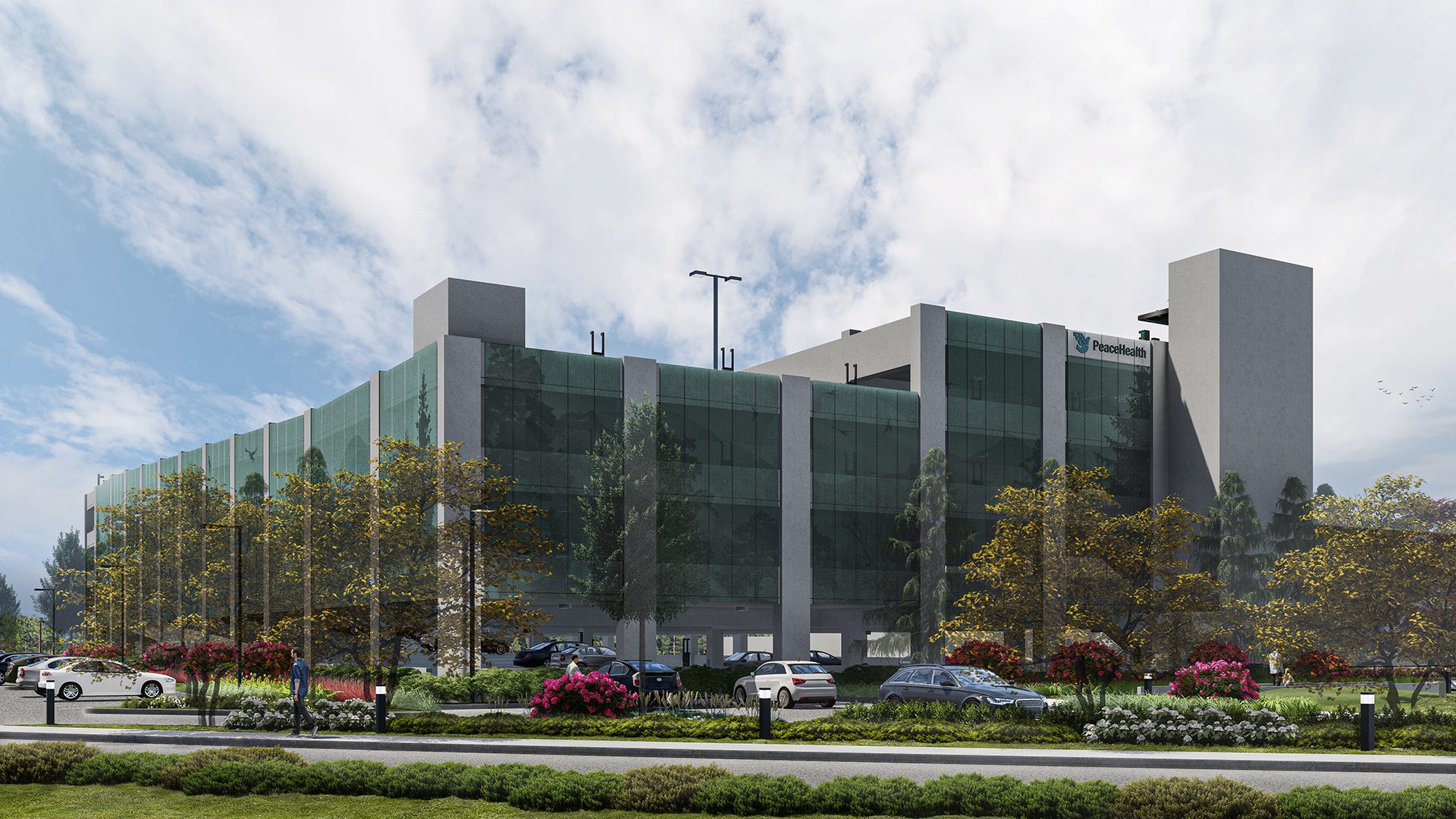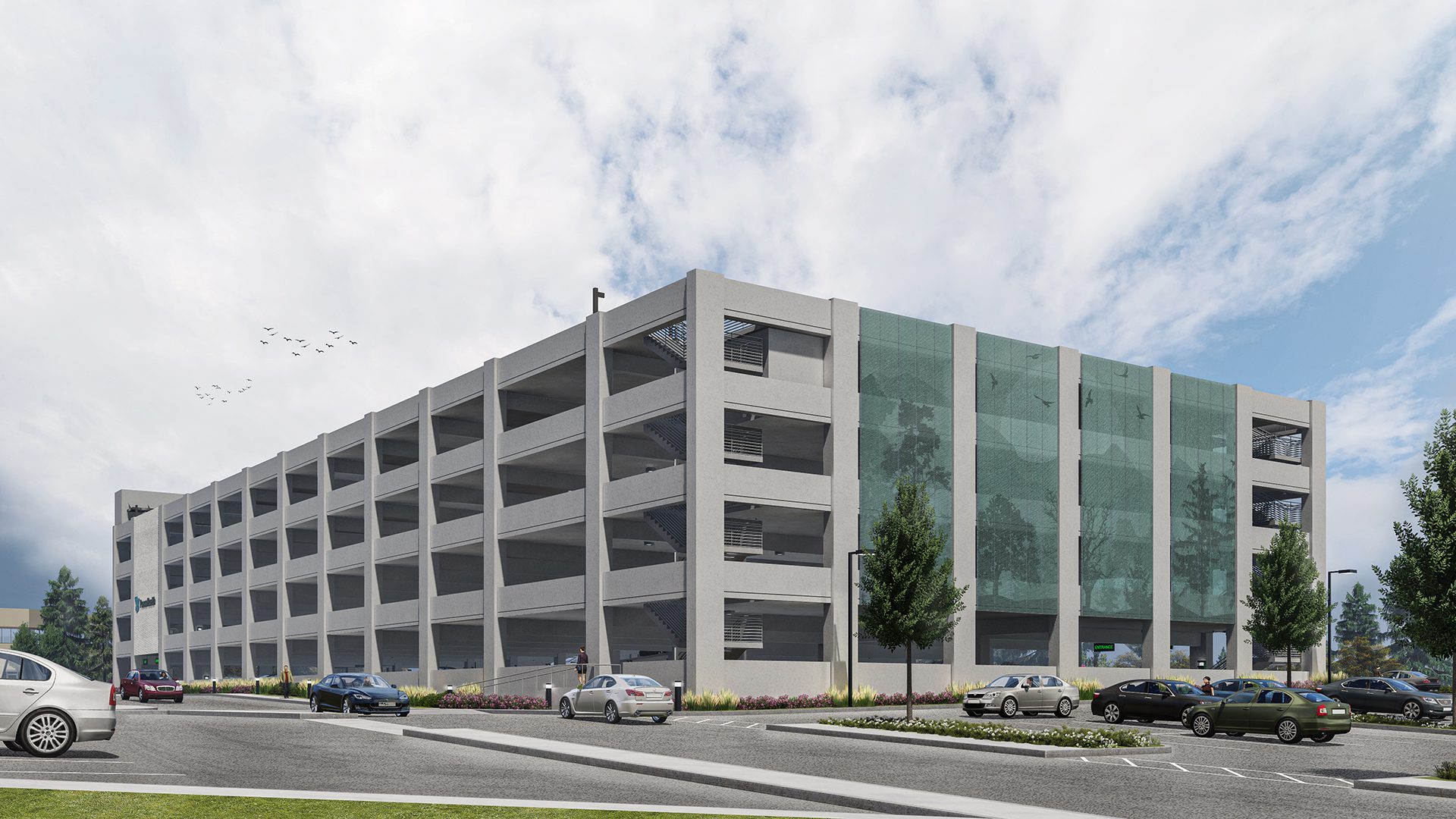
PeaceHealth St. Joseph Medical Center
CENTRAL GARAGE
Bellingham, Washington
Client: PeaceHealth
Role: Architect of Record
Size: 632 Total Parking Stalls
Services: Pre-Design, Schematic Design, Design Development, Construction Documents, Agency, Construction Contract Administration, Entitlements
The Central Garage is a 5-level, 632 parking stall addition to the St. Joseph Medical Center campus that will provide additional parking for patients, staff and visitors. The project is the first component of the comprehensive Master Facility Plan developed by SHA for the Owner to be constructed and completed at the medical center.
The Central Garage project not only includes 10 percent of the total parking stalls equipped with electrical vehicle charging stations to meet current code requirements, but also code-required infrastructure for an additional 10 percent to support future growth in the use of clean vehicles, bringing the project total to 104 EV stalls.


