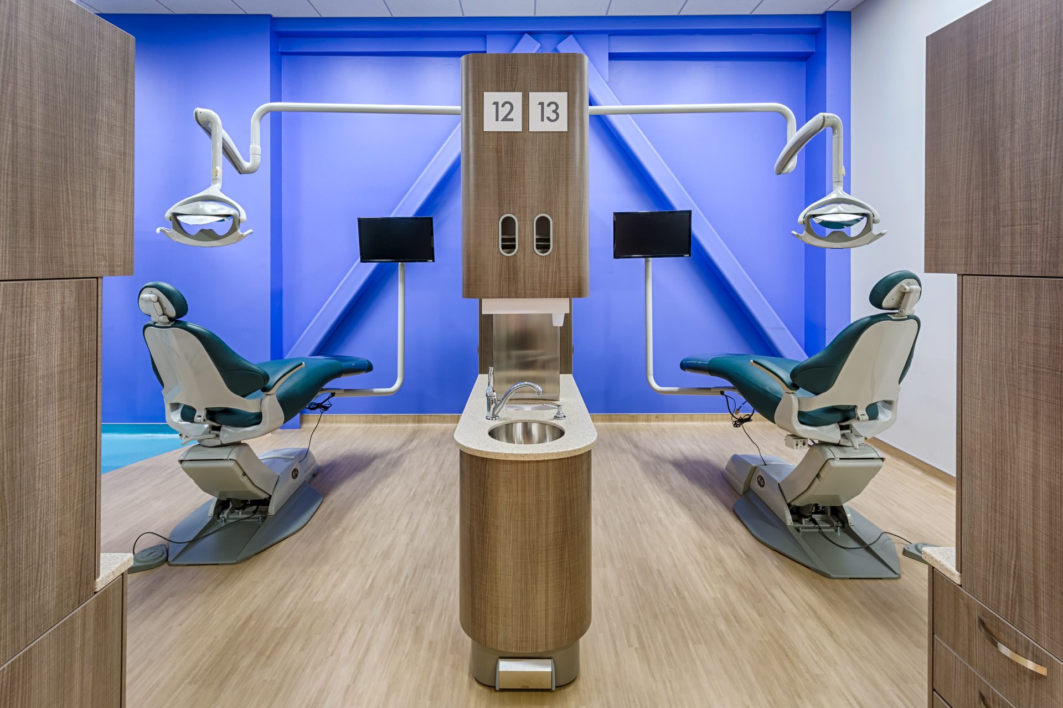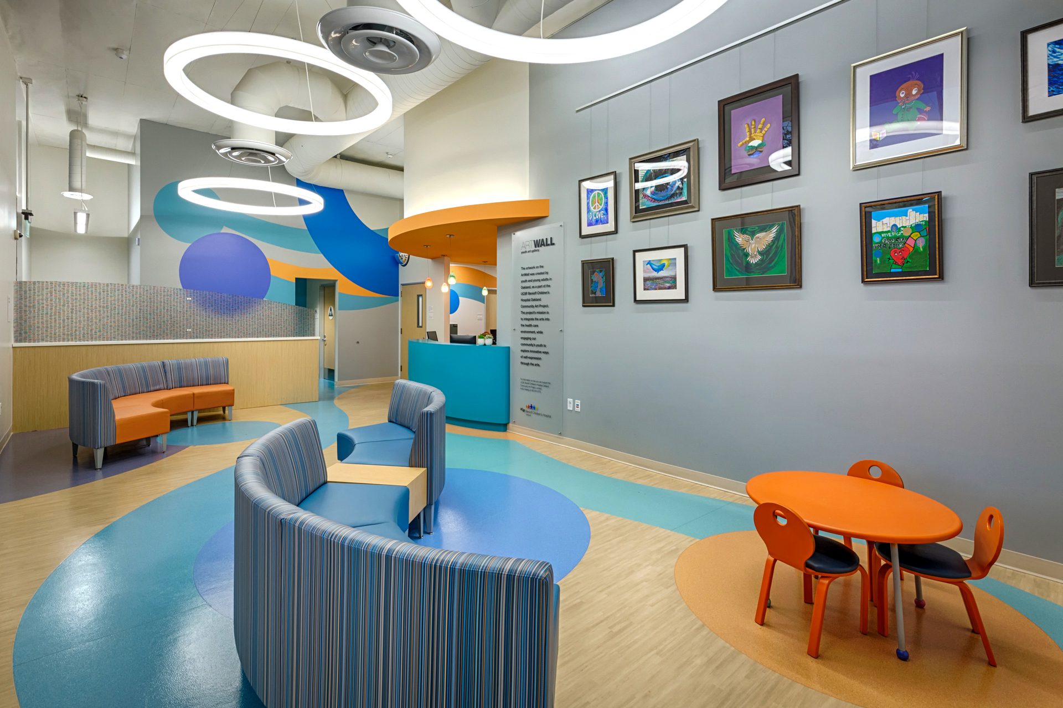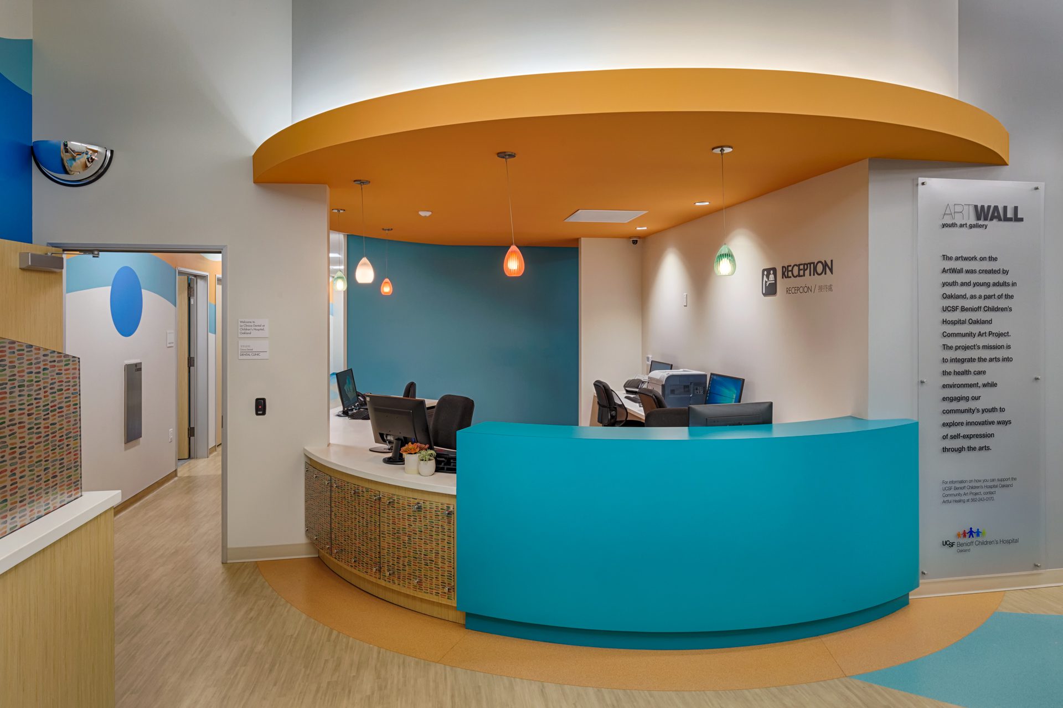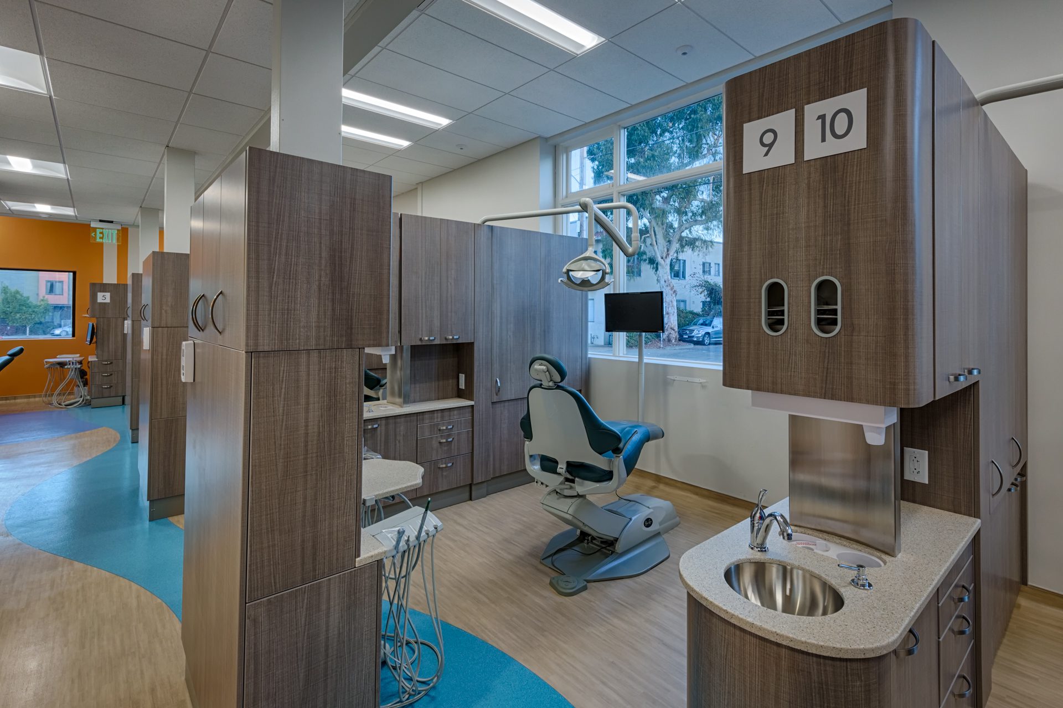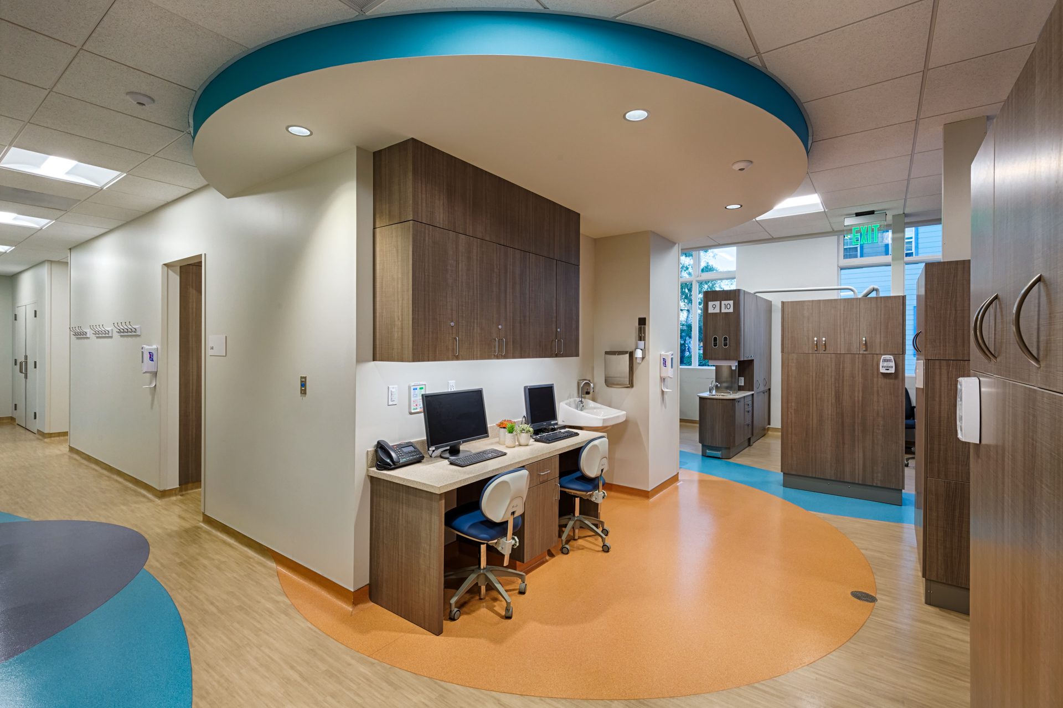
UCSF Benioff Oakland Children’s Hospital
La Clinica Dental Clinic
Oakland, California
Construction Completion: 2018
Role: Architect of Record
Size: 6,400 SF / 2 stories
Services: Pre-Design, Schematic Design, Design Development, Construction Documents, OSHPD Processing, Bidding Negotiations, Construction Contract Administration, Entitlements
The La Clinica Dental Clinic is a conversion of an existing historical building set within a busy urban location. SHA’s scope of work included planning and schematic design through construction administration. The SHA team worked closely with the La Clinica staff to develop a plan that focuses on efficient staff and patient flow while maximizing space to ensure the optimum number of treatment bays within the space. The design takes advantage of the existing building’s large windows on two sides of the space to bring in natural light.
The project program includes 13 chair stations, four closed consult rooms, nine open bays, lab and sterilization room, five administrative offices, reception area, patient waiting area, conference room and staff amenities.

